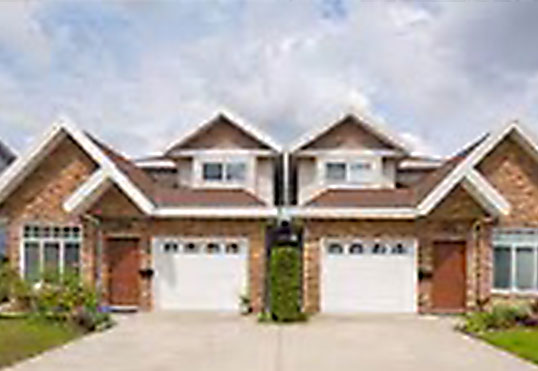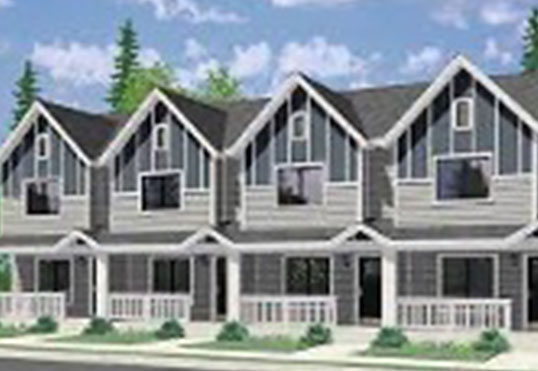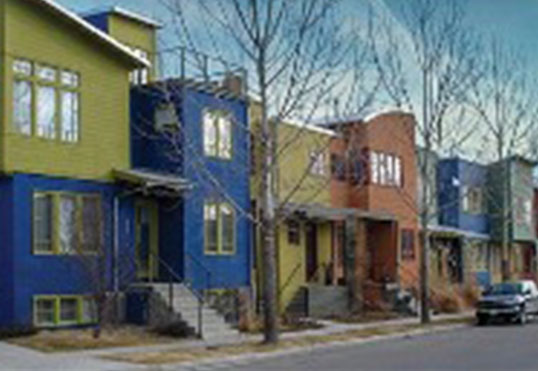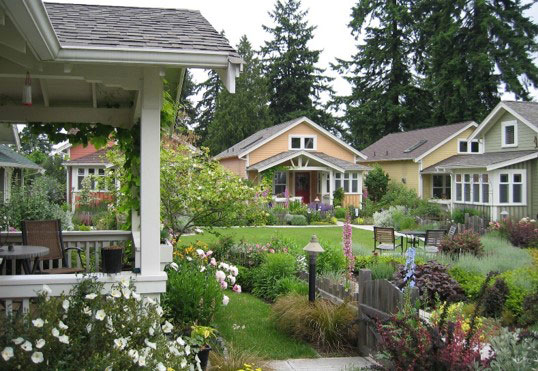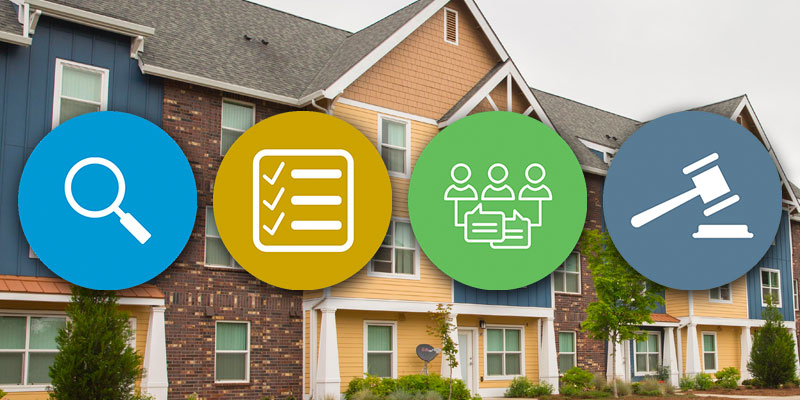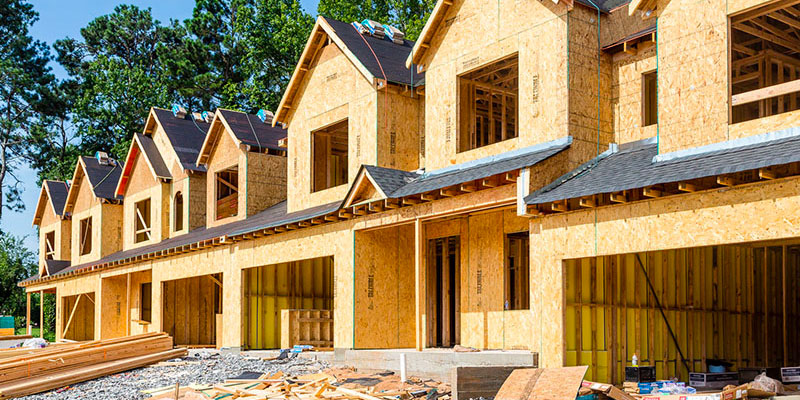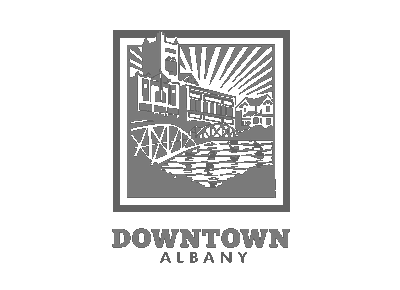The HIP will guide a work program that will be implemented over many years. The HIP will identify priority actions and potential funding sources (where needed), necessary partnerships to carry out strategies, and an expected timeline for when actions will be complete.
What is Middle Housing?
Middle housing refers to a range of smaller attached or clustered housing types that are typically built at a similar scale as single-family detached houses. In Oregon and Albany, middle housing refers to duplexes, triplexes, quadplexes, townhouses, and cottage clusters.
The term "missing middle housing" was coined by urban planner Daniel Parolek to refer to housing that fits in between single-family homes and larger apartment buildings but that's largely been missing from most cities' neighborhood patterns for many decades. Middle housing was common in neighborhoods in most communities prior to World War II. However, Albany and many other cities prohibited or significantly limited middle housing in single-family neighborhoods through zoning regulations that categorized them as "multi-family housing." Middle housing is subject to the same height and lot coverage standards as detached dwelling units to blend into existing neighborhoods.

Why do cities need Middle Housing types?
Housing needs vary throughout our lives. Many residents pay more than they can afford for housing and are limited to renting or buying detached homes they can't afford. The makeup of Oregon households is shifting; more than a quarter of households today are single people living alone. Small families, young adults, and the growing population of elderly need more options including smaller homes and less maintenance.
Enabling a greater variety of housing types throughout the state in more neighborhoods will increase opportunities for where people can choose to live, the types of homes they can live in, and may enable them to stay within the same neighborhood or be near family and friends as their housing needs change. Improving housing choices in the short term may improve housing affordability in the long term.
Oregon's Middle Housing Law (House Bill 2001)
Cities across Oregon and the nation are facing a housing affordability crisis. Housing production has not kept up with the demand in Oregon. As a result, home prices and rents have risen rapidly. Low vacancy rates and rising housing prices are creating a dynamic that leaves both existing and new community members struggling to find local housing that meets their basic needs at a price they can afford. This has put a particular strain on lower-income households, which have fewer choices in where to live, but also on working families and retirees.
In recognition of this statewide issue, the Oregon Legislature passed House Bill 2001 (HB 2001) in August 2019 in an effort to provide Oregonians with more housing choices. Building up the supply and variety of housing is anticipated to make homes more affordable and help meet the housing needs of many younger and older residents, and people who can't afford a larger detached house of their own.
Where is Middle Housing Allowed?
HB 2001 and associated statues (ORS 197.758) and Oregon Administrative Rules (Chapter 660, Division 46) require Oregon cities with populations over 25,000 to allow middle housing in areas where single- family detached housing is permitted. Specifically, Albany and other "large cities" must allow:
- Duplexes on each lot or parcel zoned for residential use that allows detached single unit dwellings regardless of lot size; and
- Triplexes, quadplexes, cottage clusters, and townhouses in areas zoned for residential use that allow detached single-family dwellings on lots that meet the minimum lot size for the middle housing type for the residential zone.
What are Albany's code standards and process for building Middle Housing?
In general, most of the same standards that apply to single dwelling units apply to all middle housing types – such as height, maximum lot coverage, setbacks, and street facing windows, with a few exceptions. Oregon Administrative Rules determined Albany's minimum lot sizes for middle housing. In single dwelling zones they are:
- Duplexes are permitted on any lot or parcel zoned for residential use that allows single dwelling units regardless of lot size.
- Triplex minimum lot size is the same as single dwelling units by zone (RS-5 and HM is 5,000 SF, RS-6.5 is 6,500 SF, RS-10 is 10,000 SF).
- Fourplexes and cottage clusters require 7,000 SF in RS-5, HM and RS-6.5, and 10,000 SF in RS-10.
- Townhouses – the minimum lot size is 1,500 SF, but the area for the townhouse development must be equal to or greater than 1,700 SF per townhouse in RS6.5 and 2,500 SF in RS-10.
Can any vacant lot become middle housing? Any lot located in a residential zone that allows detached single dwelling units that meets the minimum size requirements for the zone and the middle housing type may be developed with middle housing. This includes vacant lots within already developed or developing neighborhoods and newly created lots such as new subdivisions, or a small partition.
Process: When a lot meets the minimum area requirements for middle housing and is served by city utilities, a builder can submit building permits for middle housing on that property. The lot can be vacant or developed. An existing dwelling can be converted to middle housing or added onto to create middle housing. In cottage cluster developments, cottages can be built behind the primary dwelling. City staff review plans to comply with building codes, and development standards like setbacks, building height, and lot coverage.
The following handouts explain most of Albany’s middle housing types in more detail and provide the applicable Albany Development Code Standards for each housing type, including minimum lot sizes by zoning district.
Duplexes
A single detached building containing two primary dwellings. (Buildings with a primary dwelling and an accessory dwelling unit (ADU), would follow the ADU standards in ADC Section 3.080(4).) Duplexes are permitted on any lot or parcel where detached single unit dwellings are allowed and must meet the same design and development standards as detached single unit dwellings.
Triplexes and Fourplexes
Include a single building containing three (triplex) or four (fourplex) dwellings on a single lot or parcel.
Townhouses
Are two or attached dwelling units where each unit is on its own lot or parcel and served by separate utilities.
Cottage Clusters
A grouping of up to eight detached cottages with a footprint of less than 900 square feet each that includes a common courtyard.
PLEASE NOTE: Additional standards may be applicable to your specific project. If you have questions about your specific project, please contact us at
Middle Housing types are permitted with a building permit. Applicants will submit the applicable middle housing checklist (coming soon) with their building permit to ensure compliance with all applicable development standards.
Are ADUs (accessory dwelling units) considered Middle Housing?
No. One accessory dwelling unit is permitted on each lot that contains one legally established single detached dwelling unit. ADUs are subject to the development standards in ADC Article 3, Section 3.080 (4).
Does middle housing provide home ownership opportunities?
Oregon law established a middle housing land division process (described below) so that middle housing can be subdivided so there is a single unit on individual lots or individually owned as condominiums.
What are Middle Housing Land Divisions?
When a lot is eligible for middle housing, or the lot is developed with middle housing, the "parent" lot may be divided so that exactly one dwelling unit is located on each resulting "child" lot. The application must demonstrate compliance with both applicable building codes and middle housing standards to be eligible for the land division under Senate Bill 458. State law specifies an expedited land division process that is not considered a land use action (ORS 92.031). Cities can require or condition certain things,
including further land division limitations on "child" lots, street frontage improvements, and right-of-way dedication if the original parcel did not make such dedications. The city may not subject applications to approval criteria outside of what is provided in the bill, including that a lot or parcel require driveways, vehicle access, parking, or min/max street frontage, or requirements inconsistent with state law.
Public Notice of the Application: State law says written notice of the application shall be sent to owners of property within 100 feet of the site and to any City Council recognized neighborhood association whose boundaries include the site. The public comment period is 14 days.
Appeals: Any person or organization that files written comments during the comment period may file an appeal of the city's middle housing land division decision within 14 days of the date the notice of decision was mailed. The appeal must be based on the specific requirements in ORS 197.375(1)(c)(A) through (1)(c)(D) through (1)(c)(D) and accompanied by a $300 deposit for costs. The city will appoint a referee to decide the appeal decision in compliance with ORS 197.375(3) through (6). Approval of building permits for middle housing can be appealed to the Circuit Court under writ of review.
Will middle housing be required to provide parking – on-site and on the street for guests?
To comply with laws related to creating climate friendly and equitable communities, the city repealed parking city wide effective July 1, 2023. This means that no parking is required for any development in the city, including for single-dwelling units or middle housing; rather, parking is determined by the market. To address concerns about providing on-street and off-street parking, the city modified the code so that each lot for single or middle housing must meet one of the following driveway spacing:
- provide two off-street parking spaces per unit and have driveways spaced 5 feet apart, or
- has a minimum of 22 feet of contiguous street frontage (to enable on-street parking), or
- driveways are spaced at least 22 feet from other driveways (to accommodate on-street parking).
Since on-street parking is not included in the definition of "Sufficient Infrastructure," the City cannot deny middle housing based on lack of on-street parking.
Can the City deny middle housing based on insufficient infrastructure?
The city will require middle housing parent lots to be serviced by city utilities and streets and when necessary, be provided fire and emergency access easements. When a child lot abuts a street that does not meet city standards, street frontage improvements will be required, and when necessary additional right-of-way will be dedicated.
Can the City address potential impacts of increased traffic created by middle housing?
System wide transportation system improvements needed to address anticipated growth are identified and planned for in the city's Transportation System Plan (TSP). Albany's current TSP was adopted in 2010. An update to the TSP will begin in 2024. When the "parent" lot is first created through the land division process, the city determines whether transportation improvements are available or will be available to serve the proposed development. Albany's guidelines for traffic impact studies require submittal of a trip generation analysis for developments that generate 50 or more PM peak hour trips, and a traffic impact analysis for developments that generate 100 or more PM peak hour trips. Trip generation estimates are based on Institute of Transportation Engineers (ITE) trip rates.
Once a lot is created and is eligible for middle housing, building permits may be submitted. When a developer proposes a middle-housing land division, the city can only review it against the review criteria specified in state law (ORS Chapter 92), which do not include evaluation of impacts on the transportation system.
Will streets in middle housing developments accommodate fire trucks?
The city can determine whether sufficient infrastructure will be or can be provided. OAR 660-046 defines "Sufficient Infrastructure"OAR 660-046 defines "Sufficient Infrastructure" as it relates to streets, as: "Access via public or private streets meeting adopted emergency vehicle access standards to a city's public street system." If streets are built to city standards, they can accommodate emergency vehicles.
The Fire Code applies at the time of building permit and includes standards regarding the number of residential units that can be constructed when accessed by a single access route.
Middle Housing won't fit the character of our neighborhood.
Per state law, the city must apply the same standards for single dwelling units to middle housing – such as maximum height, maximum lot coverage, and setbacks - with a few exceptions. State law allowed cities to adopt clear and objective siting and design standards from the state's "model" middle housing code. Albany adopted middle housing design standards from the model code to supplement existing design standards for single dwelling units and duplexes. These standards address home orientation, street- facing windows, driveway spacing and widths, and additional design standards for townhouses and specific courtyard standards for cottage clusters.
Can the City prohibit middle housing in Albany's historic districts?
No. Per OAR 660-046-0010(3)(a)(B), cities may not apply use, density, and occupancy restrictions that prohibit the development of Middle Housing while otherwise permitting the development of single-family detached dwellings, including in historic districts. For example, a city would not be able prohibit a townhouse project in a historic district solely based on its housing type. However, cities can apply historic design standards to middle housing, similar to any residential development in a historic district. Construction of new middle housing in historic districts, or additions to homes in historic districts would require historic review and approval and is subject to standards in Albany's Historic Overlay District.
Is middle housing required to provide yards or open space?
Middle housing developments must provide front yards and meet side and rear setbacks. City standards limit the width of driveways for triplexes, fourplexes and townhouses to ensure they don't consume the front yard and leave room for yards.
The city does not require open space in standard residential subdivisions. Therefore, common open space is not required with middle housing land divisions. The initial land division that creates parent lots may require stormwater detention facilities within the neighborhood. These often provide some natural green space.
Is middle housing low-income or affordable housing?
No. There is a difference between true "Affordable Housing" and "naturally occurring affordable housing." Affordable Housing is housing that is directly subsidized by an organization or the government, typically for residents with household incomes below 80% of the area median income.
"Naturally occurring affordable housing" is market-rate housing that is usually older, smaller, or both. Newly constructed middle housing is anticipated to be sold or rented at market rate, at varying prices. While new housing is typically more expensive than older housing due to lack of wear and tear, it should have lower maintenance costs due to being more energy efficient and elements being new.
Middle housing tends to be smaller which leads to even lower operating and long-term maintenance costs. A 1,500 square foot house is likely to cost much less than a 2,500 square foot house – to buy, and to maintain. There's less square footage to heat, a smaller roof to maintain, less exterior space to paint.
The hope is that over time, Oregon's neighborhoods will offer more housing choices, enabling residents to choose the housing type and location that meets their needs, including ownership opportunities.
Are there lot coverage standards for middle housing?
Middle housing lot coverage is calculated the same as it is for single-family housing because the law states that standards for middle housing cannot be stricter than for single-family detached housing. There is an exception to lot coverage for single-family housing that also applies to middle housing that excludes paved areas, such as driveways and patios, from the lot coverage calculation (e.g., only buildings will be included in the lot coverage calculation). Cottage clusters are exempt from maximum lot coverage per state law.
- Details
Overview
Project Overview
Over the last year, the city has been taking steps to implement priority strategies identified in Albany’s Housing Implementation Plan (HIP) to encourage needed housing in Albany and incentivize more affordable housing and collecting public input on these strategies.
Public hearings are scheduled in December and January. Select the Participation tab above to find out how to testify and provide comments.
Policy Proposals to Incentivize Affordable and Needed Housing
- City Council Hearing: Wednesday, December 11, 2024, at 6:00 p.m.
- The Council packet will be posted on the Council materials page on December 2, 2024.
Housing Construction Excise Tax (CET): a one-time fee based on the value of building improvements excluding the first $50,000 to raise funds to support affordable housing
The housing construction excise tax (CET) is a one-time tax (essentially a fee) on construction projects that can be used to fund needed housing projects and programs, primarily for affordable housing. Over time, the program will provide a source of dependable, locally controlled funding for needed housing. The CET is a tool used by other cities including Corvallis, Newport, Medford, Eugene, McMinnville, and Bend, among others. Affordable housing developers are more likely to build in cities with financial incentives like the CET.
Tax/Fee Rate Proposals: a 1% tax on the permit valuation of residential improvements (the maximum allowed), and a 1.5% tax on the permit valuation of non-residential improvements (Commercial CET), excluding the first $50,000 of the permit valuation on all improvements. The tax rate can be modified by Council at any time.
State Law Exemptions: public improvements, school improvements, religious facilities, affordable housing, hospital improvements, agricultural buildings, and nonprofit care facilities
City Proposed Additional Exemption: improvements with permit valuations of $50,000 or less.
Example CET fees:
- Fee on a 1,500 sq.ft. dwelling unit with a permit value of $280,000 = $2,300
- Fee on 33-unit apartment building valued at $1,250,000 = $12,000
- Fee on 6,890 sq.ft. commercial building valued at $531,000 = $7,215
Benefits:
- Revenue raised from the Residential CET must be used for affordable housing incentives and programs, including affordable homeownership.
- Commercial CET revenue is more flexible but would be used to support affordable and needed housing.
- An estimate of $300,000 to $900,000 could be generated annually (based on the last 5 years of permit data); with an average annual revenue of around $700,000.
- CET funding provides the local match to leverage substantial state and federal funding. A couple of examples:
- In Eugene, a 70-unit tiny home village received $640,000 from CET funds and was able to leverage $12.16 million for the project.
- In Corvallis, a 60-unit affordable housing development received $400,000 in CET funds and leveraged $12.4 million for the project. Corvallis has incentivized 465 units since 2020.
Low Income Rental Housing Tax Exemption for 20 years for new affordable rental housing
The Low-Income Rental Housing Tax Exemption Program (LIRHTE) provides a tax incentive to developers of new regulated affordable rental housing to locate in the City of Albany, by lowering operating costs.
Key facts:
- The value of the tax exemption must be passed on to renters in the form of lower rents
- Units must be affordable to residents earning 60% or below the area median income for the first year and below 80% of the area median income for subsequent years.
- The tax exemption is for 20 years and is only available to new affordable rental housing.
- Annual reports will be required demonstrating continued compliance with the affordability requirements.
- Applicants may be from non-profit or for-profit developers of affordable housing.
City Owned Surplus Land Policy for Housing, when suitable
When the City does not have a higher priority need for surplus property including financial needs, the City would screen surplus property for housing suitability. If the property is suitable for housing, the City would solicit proposals for affordable or other needed housing types and make a good faith effort to negotiate with a housing developer first. If no proposals are received or an agreement cannot be reached, the city can consider other non-housing proposals.
Benefits:
This strategy allows the City to maintain control over the type of development on the property and support affordable or other needed housing with little cost to the City. Because it can be challenging to find available land, allowing affordable housing providers a first chance at surplus land can be critical to a project moving forward.
Key facts:
- Currently, the City has very few surplus properties that would be suitable for housing, but this policy helps ensure future surplus properties may be considered for this purpose.
- This policy does not require the City to use surplus land for housing or sell it at a discount.
More information about these strategies is in the Housing Policies Options Report.
Albany Code Changes for Needed Housing (Planning Files DC-04-24 and CP-02-24)
- Planning Commission Hearing: Monday, December 16, 2024, at 5:15 p.m.
- City Council Hearing: Wednesday, January 22, 2025, at 6:00 p.m.
Remove barriers for small houses
WHY? Smaller houses don’t “pencil” on standard size lots or setbacks. Smaller houses are desired by empty-nesters and young adults, and they provide more affordable opportunities for homeownership. Maximum height and lot coverage are not changing.
PROPOSALS: Reduce Lot Sizes (See Article 3, Table 3.190-1):
- For houses and duplexes between 800 and 1250 square feet*, reduce the minimum lot size to about 60% of the zone minimum
- For houses and duplexes < 800 square feet, reduce the minimum lot size to about 50% of the standard by zone
*Garages are not included in the square footage of the house. Because state law requires cities to allow duplexes on all single dwelling lots, duplexes that are within the smaller size ranges (total for both units) must also be permitted on smaller lots.
PROPOSALS: Reduce Setbacks (See Article 3, Table 3.190-1):
WHY? Setbacks can be obstacles to housing development. The city’s minimum front yard setbacks are larger than other cities, and the city’s rear setback (current interior) is less than other cities. Reducing side setbacks makes it easier to fit a house on a small lot. Reducing the front yard setback and increasing the rear setback will create more usable back yards.
- For small house and townhouse lots only, reduce side yard setbacks to 3 feet for one-story and 5 feet for two or more stories
- Reduce front yard setback but increase rear setback to enable usable backyards
Encourage cottage cluster housing and smaller cottages
WHY? Cottage clusters are groupings of small, detached homes with shared open space and sometimes parking. Albany currently allows up to 8 cottages per cluster around one courtyard. Cottage clusters could help fill the need for smaller homes, but currently there are barriers to creating this type of development.
PROPOSALS (Article 8, Section 8.175):
- Allow more cottages per lot if all the homes are under 800 square feet - between 10 to 16, depending on the zone. See Section 8.175(1)(c).
- Allow more than one cluster and courtyard per lot; the max # of cottages per lot still applies. See Section 8.175(1)(b) and 8.175(4).
- Increase average cottage size from 1,000 square feet to 1,100 square feet and remove community buildings from the average floor area calculation. (The max cottage size is 1400 square feet per state law.) See Section 8.175(2)(c).
- For cottages less than 800 square feet, reduce the lot size to 1,000 square feet per cottage.
- For lots with 4 or fewer cottages, decrease the minimum courtyard area from 150 square feet per cottage to 75 square feet per cottage. See Section 8.175(4)(c).
Increased flexibility for accessory dwellings units (ADUs)
WHY? ADUs are an efficient form of infill development that retains existing housing and development patterns character of a neighborhood. ADUs provide housing for relatives and/or rental income.
CURRENT: Maximum ADU size is 900 square feet or 50% of primary dwelling, whichever is less. Example: A primary dwelling of 1,200 SF can only have an ADU up to 600 square feet with the current standards.
PROPOSALS:
- Allow ADUs to be up to 25 square feet smaller than the primary dwelling but no more than 900 square feet. Example: A primary dwelling of 1,200 square feet can have an ADU of 900 square feet and a primary dwelling unit of 800 square feet can have an ADU of 775 square feet. See Article 3, Section 3.080 (4).
- Allow one “Single Room Occupancy Unit”, that is accessed from within the dwelling, is lockable, and does not have a kitchen and shares the kitchen with the primary dwelling. This unit would not be charged development fees. See Article 3, Table 3.080 and Article 22, Definitions.
Reserve higher density zones for higher density development
WHY? Albany has a limited supply of land that is designated for apartments and attached housing types. These housing types are needed to ensure adequate supply and diversity of housing in Albany. Therefore, land zoned for medium and high-density housing should not be used for low density housing. Maximum heights and lot coverage determine development scale. Currently few developments exceed 3 stories.
PROPOSALS (Article 3, Table 3.190-1):
- Set minimum densities in RM and RMA: 12 units/net acre in the RM Residential Medium Density zone and 20 units/net acre in the RMA Residential Medium Density Attached zone.
- Remove the maximum densities in the RM, RMA and HDR zones: Current maximum heights and lot coverage will not change and will naturally limit density.
Require open space/pocket park in residential subdivisions
WHY? Through the public engagement processes with middle housing, the HIP and this project, we heard that access to green space is important, especially in denser developments. Many cities and counties require a percentage of the site be dedicated to common open space.
PROPOSAL: Residential land divisions of 20 or more lots in the RS-10, RS-6.5, RS-5, HM, RM, RMA and MUR zones would be required to provide 50 square feet of open space per lot. See Article 11, Section 11.095.
Improvement Standards:
Pocket Park. At least one area would be improved with a pocket park of at least 400 square feet, with a minimum dimension of 15 feet. The park must be accessible and contain seating, trees and landscaping. Pocket parks may be collocated adjacent to natural areas, landscaped stormwater detention facilities or combined with remaining required open space for a larger park or natural area.
Remaining Open Space. Could be a combination of walking/biking trails, a larger pocket park or park, green spaces, play areas, courtyards, gardens, passive landscape and trees, water features, natural resources, and above ground storm water quality facilities (if publicly accessible and contains some seating) may count towards 50% of the required open space.
Exemption: If a portion of the subdivision is within 1/4 mile (measured in walking distance) of a publicly accessible active open space such as a public park or elementary school.
Encourage rear-loaded development to save streets for parking (ADC Table 3.190-1)
WHY? Homes with alley access have driveways in the rear, creating more pedestrian friendly streets and allowing more on-street parking opportunities, especially for townhouses and narrow lot development.
PROPOSAL: Allow an increase of 10% to the maximum lot coverage for the zone for rear-loaded development and houses with no driveways to the street.
View minor housing related amendments to the Comprehensive Plan here.
HIP Project Background
The Albany City Council adopted the Housing Implementation Plan (HIP) in June of 2023. The HIP evaluated policies and strategies that the City can employ to address Albany’s current and future housing needs, as identified in the City’s 2020 Housing Needs Analysis (HNA). The HIP built upon community conversations and support around the Expanding Housing Options project that updated the City’s development code and comprehensive plan to allow middle housing types where single dwelling units were allowed. The HIP outlines priority implementation steps the City can take to encourage the production of needed housing.
Participation
Public Hearings
Housing Policies:
City Council, 6:00 p.m., Wednesday, December 11, 2024
- In Person: Albany City Hall, Council Chambers, 333 Broadalbin Street SW
- Watch online: http://www.youtube.com/user/cityofalbany
Development Code and Comp Plan Changes to Support Needed Housing:
Planning Commission, 5:15 p.m., Monday, December 16, 2024
- In Person: Albany City Hall, Council Chambers, 333 Broadalbin Street SW
- Virtual: https://council.cityofalbany.net/groups/plc/zoom
- Phone: 1-253-215-8782; Passcode: 464432
City Council, 6:00 p.m., Wednesday, January 22, 2025
- In Person: Albany City Hall, Council Chambers, 333 Broadalbin Street SW
- Watch online: http://www.youtube.com/user/cityofalbany
Options to testify at the hearings:
- Attend in person and register to speak* on the hearing sign-up sheet; OR
before noon on the date of the applicable hearing: - Email written comments to
This email address is being protected from spambots. You need JavaScript enabled to view it. . Include your name and address or mail to Albany Planning Division; PO Box 490, Albany, OR 97321; OR - Register to testify virtually by emailing
This email address is being protected from spambots. You need JavaScript enabled to view it. with your name, address, phone number, and if you are speaking for, against, or neutral on the proposal.
*Verbal comments to the City Council are limited to three minutes.
Public Engagement Summary:
During August and September 2024, there were a range of opportunities for stakeholders and community members to participate in providing input on the current strategies. These included 6 focus groups, open office hours, and a survey.
- Focus group notes: Housing Policies (pdf) and Development Code Changes (pdf)
- Survey results - all proposals (pdf)
- Other public Input (pdf)
Policy Proposals Input Summaries
Housing CET (one-time fee on new development)
Participants understand both the urgent need for affordable housing and funding to support it. There were concerns that a CET would contribute to rising costs. However, the potential benefit, especially the ability to leverage other funding, generally outweighed those concerns. Participants noted the success of construction excise taxes in nearby jurisdictions to support affordable housing with minimal adverse effects to broader development and a desire to bring those benefits to Albany.
Low Income Rental Housing Property Tax Exemption
Majority support for this tool, but a couple of people voiced concern about whether for profit affordable housing developments should be eligible for the tax exemption. There were some concerns about how much tax revenue the City can afford to lose by providing tax exemptions and compliance with affordability requirements, but most people did not express a strong opinion about whether to exclude for-profit affordable housing developers from the program. This has been a vital program to sustain affordable housing in Albany.
Surplus Property for Housing
Public input revealed both enthusiasm and caution for this strategy. Screening properties for housing suitability without requiring the City to use a property for that purpose was a favorable approach to most. A primary concern was that surplus City owned land may be needed by the city in the future. Any screening of properties for housing suitability should assess the likelihood of the city needing the land in the future. Nonprofit developers expressed that the ability to purchase surplus land can be enormously helpful in producing affordable housing. Some suggested limiting the sale of City owned surplus land to affordable housing, not other needed housing types.
Development Code Changes Input Summary
- Remove barriers to small houses and cottages - support
- Increase flexibility for accessory dwellings units (ADUs) - support
- Reserve higher density zones for higher density development – majority support
- Require open space in residential subdivisions of 20 or more lots – support, don’t require play equipment, allow storm water quality facilities to count
- Encourage rear-loaded development to save streets for parking - support
Documents
Documents
Housing Policy Options Background Report
The following report outlines three policy options the City may pursue to support the creation of needed housing in Albany. These policies came out of the Housing Implementation Plan and required a more in-depth exploration of the set of choices for how to design and implement the policies to produce the desired outcomes. The background report covers the key considerations and options for implementation of these policies.
Albany Market Feasibility Study
The market feasibility study was completed as one component of the City of Albany Housing Implementation Project. The purpose of this study is to assess the feasibility of mixed use (MU) development forms in the City’s six potential climate-friendly areas (CFAs). CFAs are a requirement of the state Climate Friendly and Equitable Communities rule (CFEC) which requires cities with a population greater than 25,000 residents to designate and plan CFAs to be future areas where greater housing capacity, commercial options, and transit access will allow residents to meet most of their daily needs without the need for a car. The CFAs, therefore, need to allow more flexibility in housing types, density and mix of uses. These development forms can be more expensive and complicated to develop than lower-density construction, meaning that they will not be feasible in all areas immediately. However, the right combination of incentives and positive amenities can help bridge the feasibility gap to achieve these goals. This study summarizes local market conditions for residential and commercial real estate. The study identifies gaps in feasibility and proposes strategies and tools for addressing these gaps.
Housing Implementation Plan Documents
The City of Albany prepared the Housing Implementation Plan (HIP) to identify actions the City can take to help increase housing options that create more housing for more people. The HIP prioritizes current and future housing needs and outlines equitable and actionable policies, strategies, and implementation steps needed to encourage the production of housing that is needed in the Albany community. The HIP summarizes recommendations for adoption of a range of housing strategies or tools to study further—these include regulatory changes, incentives, funding sources, programs, and partnerships.
- Housing Implementation Plan
- Appendix A - Part 1 Background Report
- Appendix A - Part 2 Background Report
- Appendix B Focus Groups Summary
- Appendix C Survey Summary
- Appendix D Housing Strategies Menu
Background Materials
- 2020 Housing and Residential Lands Needs Analysis
- 2020 Albany Housing Strategies Report – This 2020 document pre-dates the middle housing code updates and this project.
- Accessibility Requirements and Data
- Albany Data and Stats
Other Documents
Project memos, reports, and other work products will be posted here throughout the process.
- Round One Focus Groups Summary
- DRAFT Housing Strategies Menu v1
- Table of Proposed Albany Development Code Changes
Links to meeting materials will be posted here as they are available.
FAQs
FAQs
No, the City is voluntarily electing to create a Housing Implementation Plan to help meet the community’s housing needs. However, in the future, the City will be required to adopt a “Housing Production Strategy” in conjunction with a future update to its Housing Needs Analysis. House Bill 2003, adopted in 2019, requires Oregon cities with populations over 10,000 to develop Housing Production Strategies (HPS), which include a list of specific actions that the city will undertake to address housing needs identified in their HNA. The City of Albany will not be required to adopt an HPS until the year 2028. However, the City intends to incorporate ideas and resources provided by the state of Oregon for HPS’s into its voluntary Housing Implementation Plan.
The 2020 HNA found that there is significant need for new medium- and high-density housing to meet the City’s 20-year housing needs. This includes multi-family housing and “missing middle housing” such as duplexes, triplexes, quadplexes, and townhomes. The analysis also found both existing and future needs for housing affordable to low-income households (defined as households earning 80% or less of area median income). In particular, the HNA identified a shortage of rental units at the lowest pricing levels that would be affordable to the lowest-income households. Residents, realtors, the housing authority, and developers have also indicated a need for one-bedroom dwellings, accessible housing of all shapes and sizes, smaller one-story housing for residents wishing to downsize or buy their first home, and narrow lot housing. These gaps will be a focus of the City’s Housing Implementation Plan.
Albany’s Housing Implementation Plan (HIP) will identify a set of policies and tools that the City can implement to facilitate housing development that meets the needs of the community. The HIP will prioritize strategies that promote fair and equitable housing choices for all residents, especially residents especially residents of protected classes and those experiencing housing insecurity.
The HIP may include strategies in the following categories:
- Zoning and development code changes
- Reducing regulatory or process barriers to housing
- Financial incentives (such as tax abatements or system development charge reductions)
- Funding sources (such as a Construction Excise Tax)
- Land, acquisition, lease, and partnerships with housing providers and other community organizations
An exhaustive list of potential tools, actions, and policies that cities can implement to promote housing development was assembled by DLCD and can be found here.
The HIP was adopted in June 2023.
- Details
Deed restrictions such as Covenants, Conditions & Restrictions (CCRs) are commonly known today for laying out rules for homeowner's associations. However, people who own older residential property may also find racial restrictive covenants in their property deed and CCRs.
While racial restrictive covenants are not enforceable, the presence of the language has made its way to the Oregon State Legislature. In 2018, the Legislature passed two laws — ORS 93.270 and ORS 93.274 — that are intended to make it easier for property owners to remove racist provisions from the title of their property through state circuit courts.
How do I learn if racial restrictive covenants appear in my property's deed and CCRs?
The documents you signed when you purchased your home will include the deed and CCRs. A close review of these documents will reveal whether racial restrictive covenants were applied to your property. Note that the restrictions are often embedded and may be limited to a single sentence or short paragraph.
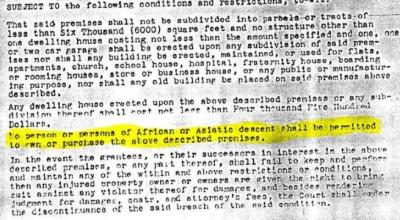
If you are not able to locate the documents, you can obtain a copy of the deed from your county or by contacting a title company. A fee may apply.
Linn County Assessor
541-967-3808
Benton County Records & Election Department
Check online
541-766-6831
What is the process to remove discriminatory restrictions?
The laws passed in 2018 aim to ease the removal of discriminatory restrictions from property records, using a procedure detailed in ORS 93.274. Please note this is not a City process. All inquiries should be directed to your county’s circuit court.
Form:
Petition to Remove Discriminatory Provisions from Title to Real Property
Contact:
Linn County Circuit Court
https://www.courts.oregon.gov/courts/linn/Pages/default.aspx
541-967-3845
300 4th Avenue SW, Albany, OR 97321
Benton County Circuit Court
https://www.courts.oregon.gov/courts/benton/Pages/default.aspx
541-243-7850
120 NW 4th Street, Corvallis, OR, 97330
History of Racial Restrictive Covenants
The Civic Unity Committee, in a 1946 publication, defined racial restrictive covenants as: “agreements entered into by a group of property owners, sub-division developers, or real estate operators in a given neighborhood, binding them not to sell, lease, rent or otherwise convey their property to specified groups because of race, creed or color for a definite period unless all agree to the transaction.”
Racial restrictive covenants began in the mid-19th century and were recorded when a lot was created, when a subdivision was approved, or when a home was built. Later, during the Great Depression, the National Housing Act of 1934 was passed with the intention of keeping banks from exceeding their loan reserves. Banks responded with the practice of redlining. Redlining identified areas on city maps where bank investments and sales of mortgages were preferred and redlined areas where lenders were discouraged from financing properties. This practice ultimately provided financial incentives to include racial restrictive covenants while also refusing financing to people of color in the only neighborhoods where they were allowed to purchase. This type of systemic racism became widespread across America, prohibiting the building of wealth through homeownership and deepening segregation based on race, color, and creed.
The U.S. Supreme Court found racial restrictive covenants to be legally unenforceable in 1948 based on the Equal Protection Clause of the Fourteenth Amendment. The ruling established that courts would not enforce the covenants but did not prohibit the inclusion of racial restrictions in covenants or prevent private enforcement. It was not until the passage of the Federal Fair Housing Act of 1968 that the racial restrictive covenants became illegal. This means that those who own residential property built before 1968 could very likely find language in their own CCRs that reflects our history of exclusion in housing.
Over 50 years have passed since racial covenants became illegal, but the nation continues to see significantly different rates of homeownership for various racial groups. Fair Housing compliance checks across the country also continue to identify real estate transactions where racial bias limits access for renters and homeowners. In 2020, the U.S. Census Bureau reports the following homeownership rates among Americans:
- White, 76%
- Asian, native Hawaiian, and Pacific Islanders, 61.4%
- Hispanic, 51.4%
- Black, 47%
- Details
What is Fair Housing?
Fair Housing refers to a set of federal, state, and local laws that prohibit housing discrimination based on a person's race, color, national origin, religion, sex, sexual orientation, source of income, familial status (children in the household under age 18, anticipated presence of children through adoption, pregnancy etc.), marital status, or physical or mental disability. These laws apply to all aspects of housing including renting, selling or buying housing, mortgage loans, adjustments to housing to become more physically accessible, and evictions. With few exceptions, these laws extend to all types of housing including individual homes, duplexes or triplexes, multifamily housing (apartments, condos, or townhomes), retirement housing, long term care facilities, and shelters.
Protected Classes

Federal
- race
- color
- national origin
- religion
- gender
- familial status
- disability

Oregon
- marital status
- source of income
- sexual orientation
- including gender identity
- domestic violence victims
History of Housing Discrimination
People who own older residential property in Albany may find racial restrictive covenants in their property deed and CCRs. Learn more about discriminatory covenants and how to get them removed from property records.
- Watch Housing discrimination in Oregon
- Read The Color of Law, by Richard Rothstein or listen to him discuss the book concepts: 8 minute video; 49 minute video; 58 minute video
- Watch The Institute for Humane Studies: "How Zoning Laws Are Holding Back America's Cities" on how the history of planning has shaped US cities (7 minutes)
- How Land Use Policies Shape Our Lives (2:28):
Examples of Discrimination
The following list provides examples of housing discrimination but should be not considered a comprehensive list of the ways housing discrimination occurs. View this brochure (English/Spanish) for pictorial examples.
- Refusing to rent or sell to someone because they are member of a protected class
- Charging a higher rent or interest rate on a mortgage loan to someone because they are a member of a protected class
- Refusing to allow a person with a disability to make their housing more physically accessible
- Having different requirements or terms in a rental agreement or application because they are a member of a protected class
- Only offering or showing someone housing in a certain neighborhood or area because they are a member of a protected class
- Taking longer to perform maintenance or repairs on someone’s housing because they are a member of a protected class
- Falsely denying the availability of housing to someone who is a member of a protected class
- Actions that may not be overtly discriminatory but disproportionately affect people in a protected class (and have disparate impact)
- Denying to a residential land use application, permit or funding request because residents may be of a protected class
What does City of Albany do?
Albany works to further fair housing within the City by offering trainings and resources. Albany's Analysis of Impediments to Fair Housing Choice and Fair Housing Plan outlines the City's findings regarding fair housing issues identified within the city and steps that will be taken to reduce or remove impediments to fair housing.
Resources for residents
What can I do if I think I'm facing housing discrimination?
If you think you have faced discrimination, or if you would like more information about your rights, please visit the Fair Housing Council of Oregon (FHCO) website or call the hotline, 1-800-5424-3247, ext 2.
Brochures in numerous languages are available for download and staff can respond to questions and complaints having to do with housing discrimination related to federal, state and local laws. 1-800-424-3247. Las publicaciones están disponibles en español y tienen personal que habla español a través del teléfono.
You have one year to file a complaint with the government, and two years to file a lawsuit in federal or state court.
- Good Neighbor Guide
- Fair Housing Council Guides and Resources
- HUD Fair Housing and Equal Opportunity (FHEO) website contains information to help you if you feel you have experienced housing discrimination.
- Bureau of Labor and Industries (BOLI) enforces Oregon´s civil rights laws. These laws ban discrimination against individuals because of characteristics that make them part of a protected class. Anyone claiming to have been discriminated against at work, in a place where the public is served such as a restaurant or a hotel, when buying or renting housing, or when applying for or attending a career school can file a complaint with the BOLI's Civil Rights Division.
Resources for landlords
- Fair Housing 101 Training (cohosted with the City of Corvallis)
- Fair Housing Council of Oregon Housing Provider Resources
Resources for public officials and staff
- Details
Housing Implementation Plan
An equitable and actionable Housing Implementation Plan (HIP) will evaluate policies and strategies that the City can employ to address Albany’s current and future housing needs. The HIP will also build upon community conversations and support around the Expanding Housing Options project that will update the City’s development code and Comprehensive Plan to allow middle housing and comply with House Bill 2001.
Middle Housing in Albany
Albany and other cities in Oregon are facing a housing affordability crisis. Oregon is one of the fastest-growing states in the U.S.; however, housing production has not kept up with the demand.
The Oregon Legislature passed House Bill 2001 (HB 2001) in August 2019 to help provide Oregonians with more housing choices, especially housing choices that more people may be able to afford in the long term.
Fair Housing & Discrimination
Fair Housing refers to a set of federal, state, and local laws that prohibit housing discrimination based on a person's race, color, national origin, religion, sex, sexual orientation, source of income, familial status (children in the household under age 18, anticipated presence of children through adoption, pregnancy etc.), marital status, or physical or mental disability.
Discriminatory Covenants
People who own older residential property in Albany may find racial restrictive covenants in their property deed and CCRs. Learn more about discriminatory covenants and how to get them removed from property records.
Housing Needs & Economic Analyses
In July 2019, the City hired consultant team Angelo Planning Group and Johnson Economics to conduct a buildable lands inventory and prepare a Housing Needs Analysis and Economic Opportunities Analysis so the city can better understand its capacity for residential and employment growth within City limits and the Urban Growth Boundary (UGB) to 2040.
- Details
